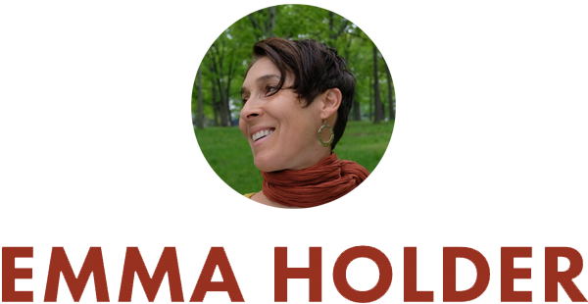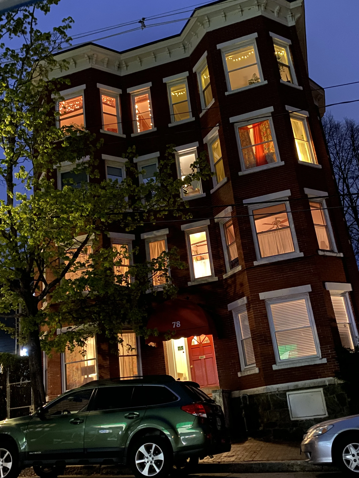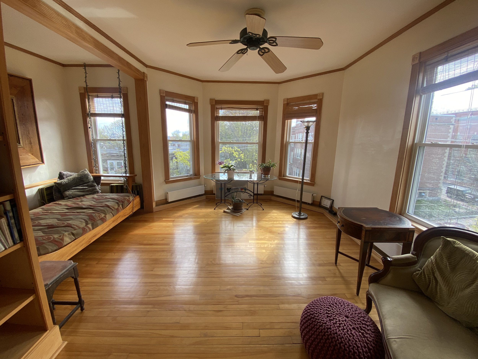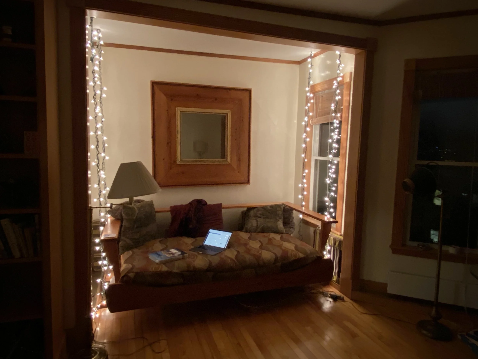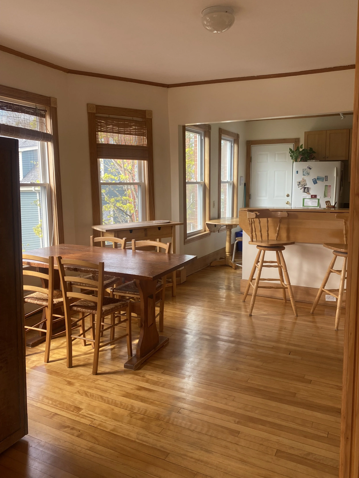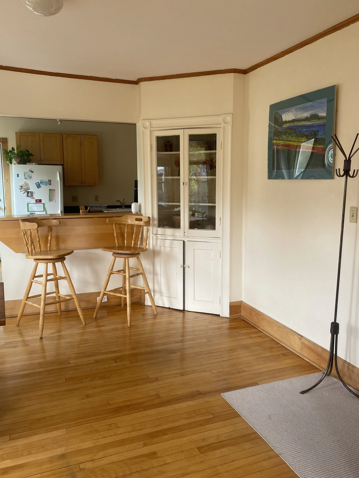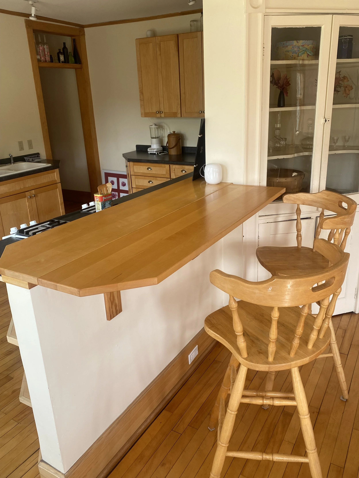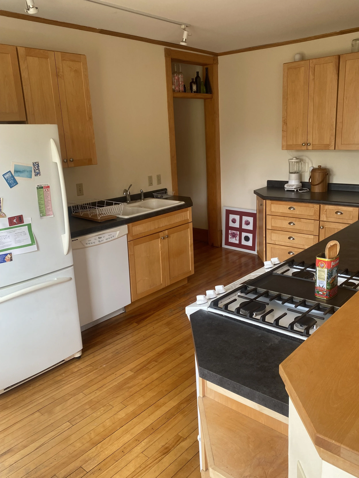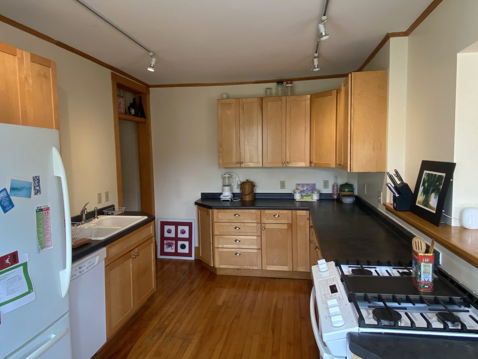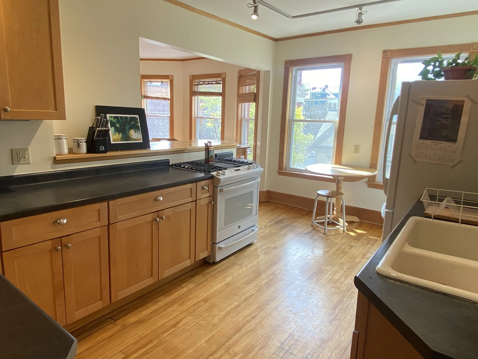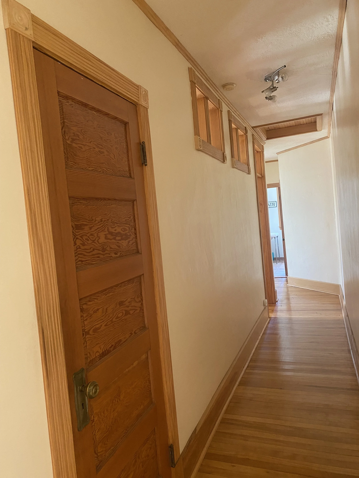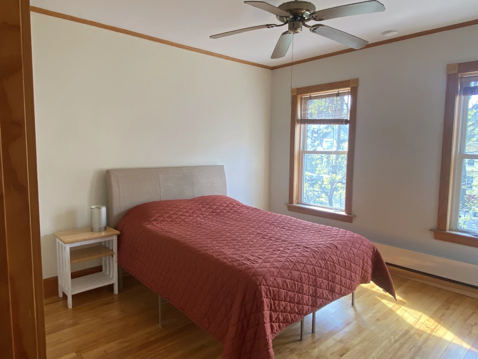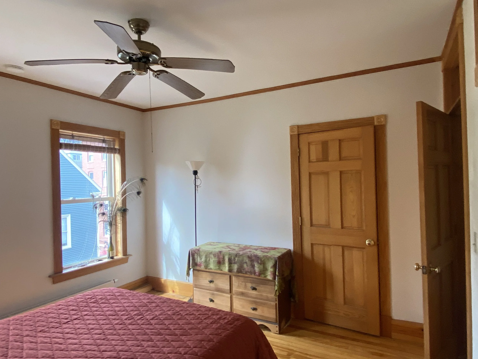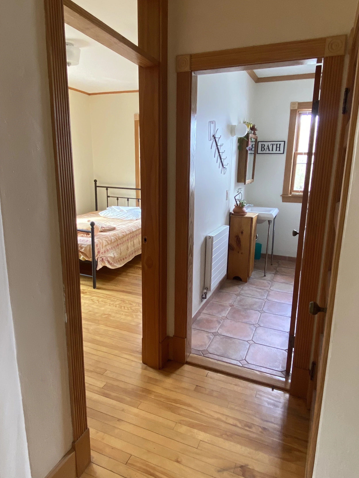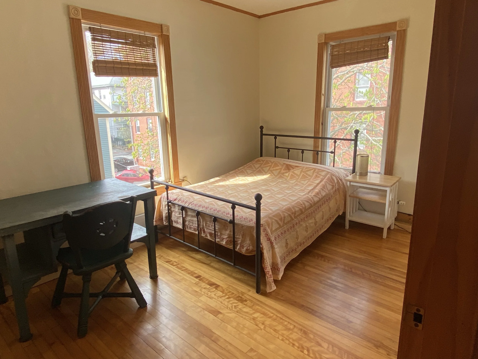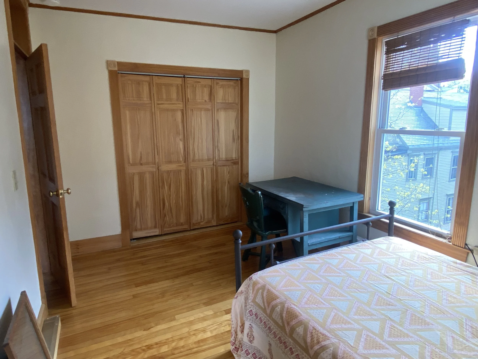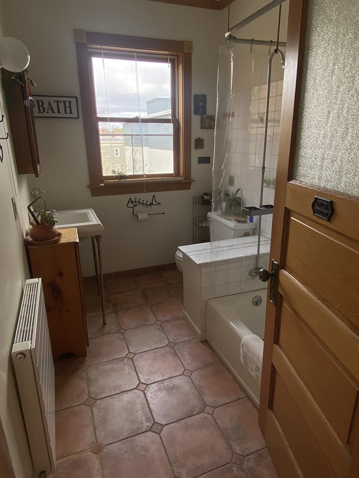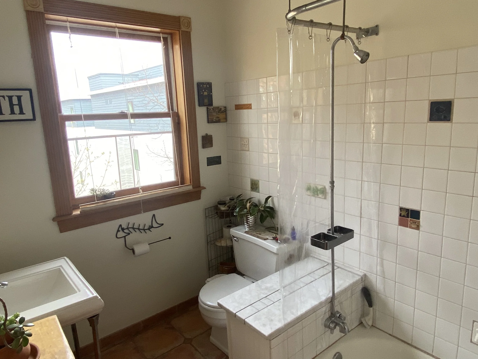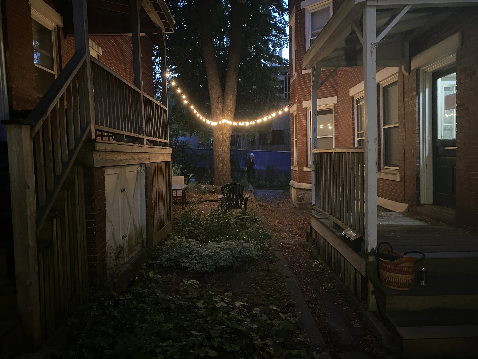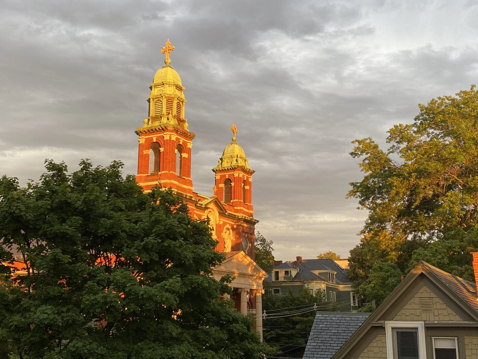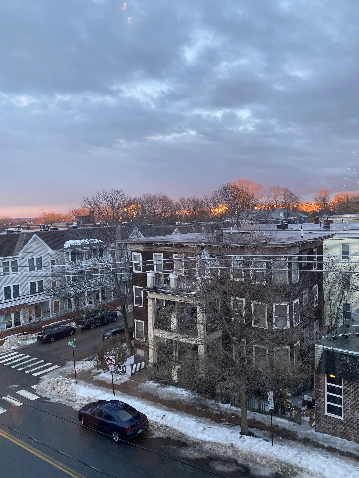78 Mellen st. # 7 Is the top left unit.
Living room
Swing couch in the nook in the living room. There’s a mattress on there, so its great for napping.
dining room
breakfast bar and built-in cabinet
breakfast bar deployed, and kitchen
kitchen
kitchen
in the kitchen looking south
hallway to the back of the condo, towards the bedrooms. very private from the living space.
Hallway closet - a lot of storage space in the condo. Windows into the 1st bedroom to allow air and light passage.
Bedroom # 1
bedroom # 1, dresser and closet, ceiling fan - I love that thing!
back into the hallway, towards bedroom # 2 and the bathroom
bedroom # 2, desk, south a west light. cross ventilation from windows
Bedroom # 2 enormous closet with interior shelving
bathroom, tub and shower. Large linen closet and more storage in the hallway outside the door.
bathroom again
Shared outdoor courtyard space, private from the street.
View from the south facing windows of living, dining room, and kitchen.
Eastern winter view form the living room - sunset reflections against the windows of far buildings.
general condo layout - sort of shot-gun style.
